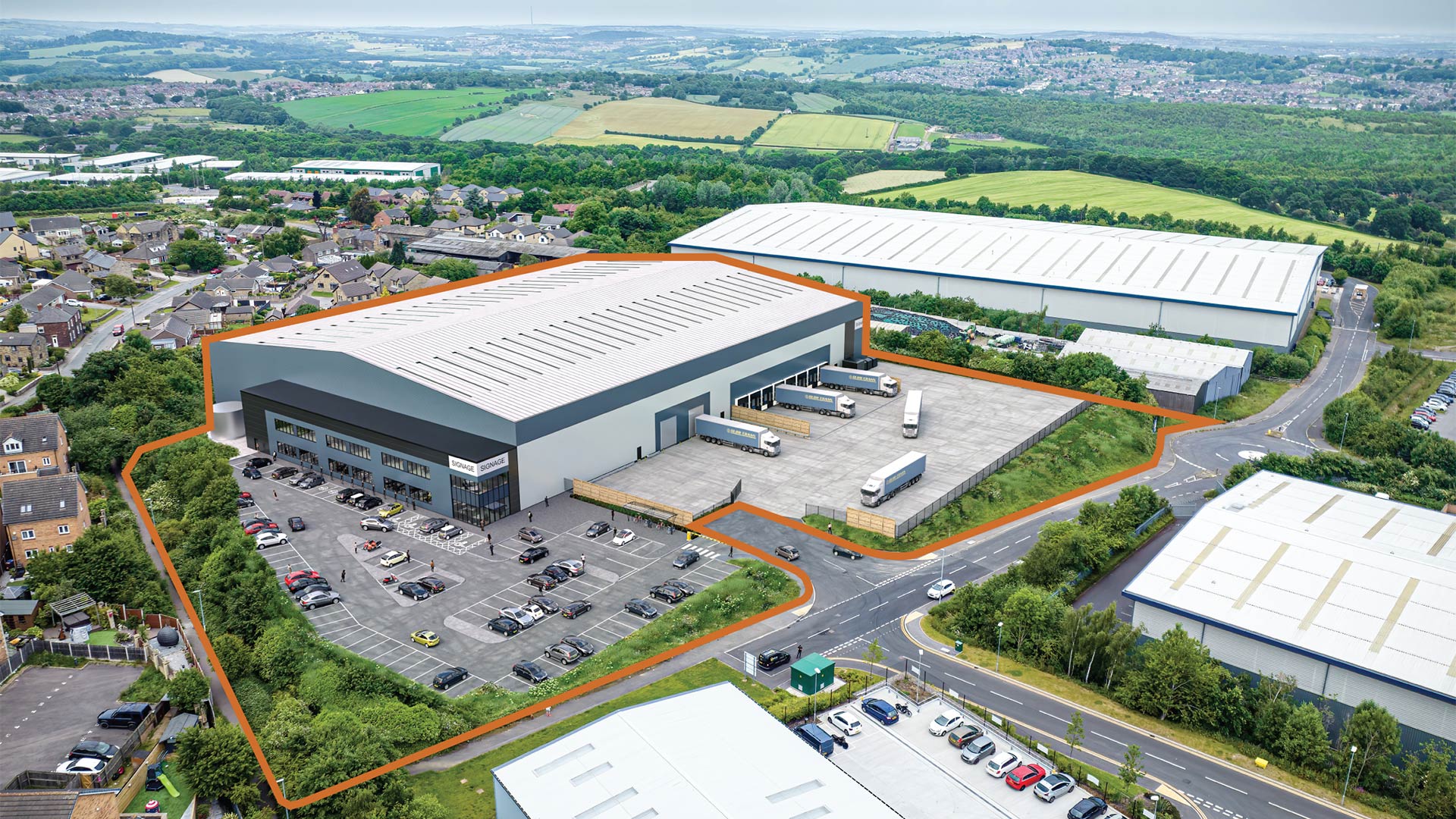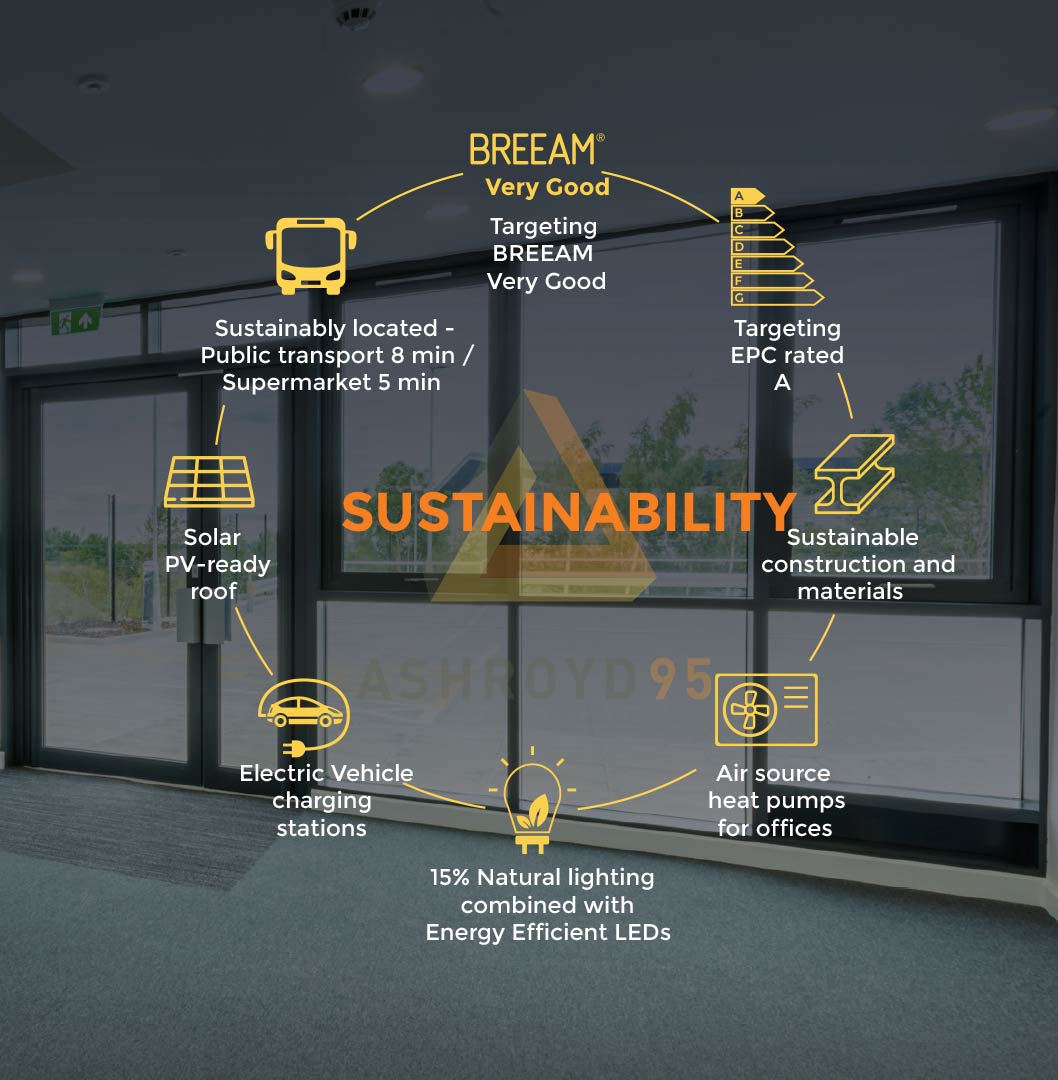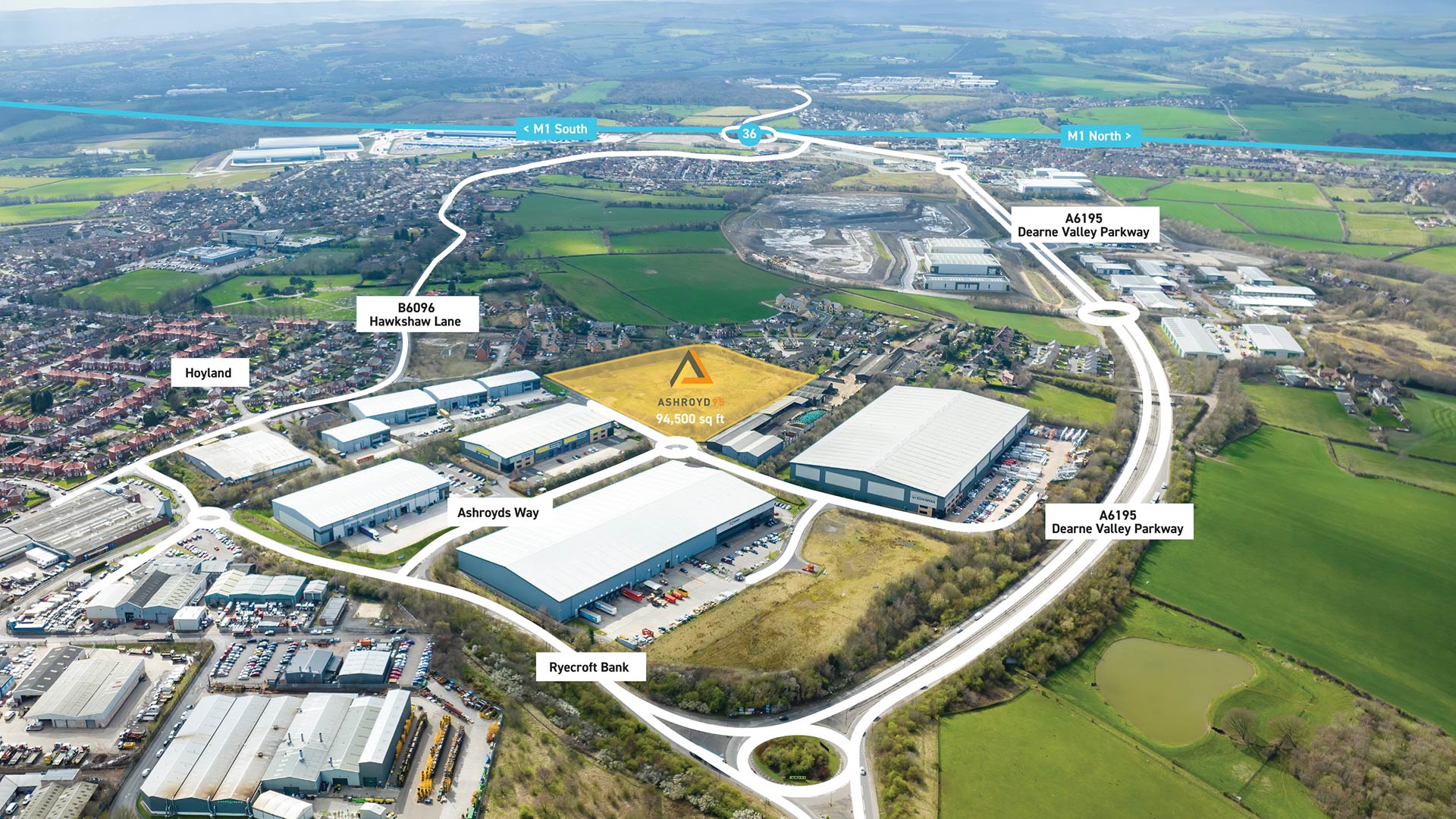Ashroyd Business Park is a prime South Yorkshire employment location that offers high quality, flexible and self-contained industrial units with excellent accessibility.
Ashroyd 95 has detailed / reserved matters planning permission for use classes E(g)(ii), E(g)(iii), B2 and B8 industrial and distribution uses for 94,500 sq ft (including 4,500 sq ft first floor offices) with a large self-contained yard and a separate car parking area. (Planning permission 2021/1332).


1.4m population
within 1 hour drive time
(source ONS)

Barnsley average FTE weekly earnings £564 –
Nationally £642
(source ONS Dec 2022)
Unit 3 specification:-


To ensure our developments follow the best sustainable practices, we adopt a design led approach to identify ways to minimise direct and indirect greenhouse gases, energy / water consumption and waste during both construction and lifetime operation. Operational energy use will be reduced by a combination of an all-electric M&E services strategy, with air source heat pumps providing energy for heating and cooling; provision of electric vehicle charging, alongside a low air permeability design and efficient external envelope and insulation.
High-efficiency building services are provided with LED lighting, ventilation, space heating and cooling plant to be selected from the best-performing products on the market – reducing end-user occupational costs. The roof is also designed to accommodate occupier-installed photovoltaic panels.
We also look to maximise employee welfare and well-being through features designed to enhance natural light and enable a comfortable working environment. Excellent public transport links and secure bicycle storage facilities within the unit support sustainable travel. The development will be carried out to a BREEAM Very Good standard, whilst also targeting BREEAM Excellent standards for Energy and Water usage, and targets EPC A.
Ashroyd Business Park is a 36 acre, well established development which benefits from a superb location directly off the A6195 Dearne Valley Parkway and only 1.5 miles from Junction 36 of the M1. Existing occupiers at the park include Universal Components, Euramax and Storefirst.
|
|
|


Operating across the Northern Powerhouse region, Network Space is a commercial property developer, investor and manager specialising in the industrial warehouse sector.
It creates and nurtures exceptional industrial property for local, national and international organisations, providing the best environments in which to prosper. The company’s mission is to create property that is fit for the future and will deliver sustainable long-term value for all involved.

Barnsley Average FTE weekly earning £564 – Nationally £642 (source ONS Dec 2022)
Enterprising Barnsley
Comprehensive business support is available through Barnsley MBC’s experienced Enterprising Barnsley Team. This support includes free guidance on access to finance, assistance with recruitment and training, as well as the potential to receive specialised business growth coaching. For more information please contact Enterprising Barnsley via email – investment@barnsley.gov.uk